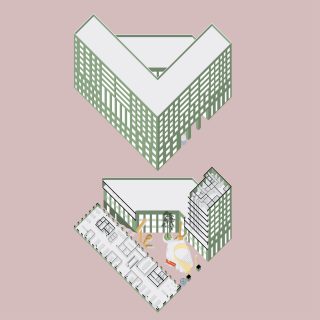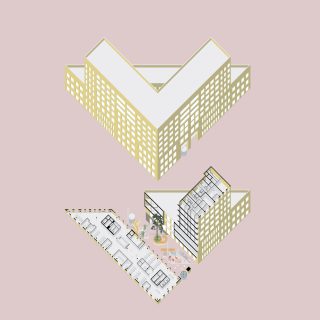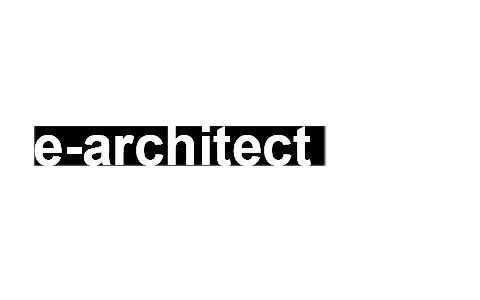
5TRACKS
Business district
Following the arrival of the high speed train from Amsterdam, the entire station district of Breda has undergone a complete urban renewal. The new world-class station terminal now bridges both sides of the rails, connecting the previously isolated northern side of the city in a seamless way to the historical centre. That gives the chance to redevelop the (former industrial) sites situated north of the rails into a prolongation of the city centre, a new meeting place of the city. 5TRACKS is one of them, forming the final piece of large scale development on the west side of the station (urban design by Claus en Kaan architecten, 2010). It accommodates a mixed program with living, working, recreational and commercial facilities. The high density and varied program creates a dynamic city environment which promotes the sharing of facilites by different users and urban encounters.

5TRACKS is designed as an ensemble of three buildings with two identities: one towards the city and one towards the railway. At the north side, along the new Stationslaan, the ensemble presents itself as a continuous city wall that relates in scale, material and height to the oppositely situated neighborhood Belcrum. At the south side, along the train tracks, it features a sequence of higher triangular buildings in a park, aligned like a zigzag “hedgerow landscape”. The design follows closely the guidelines of the masterplan by Claus and Kaan architects, which envisioned the “hedgerow landscape” along the railway as a means to create a qualitative entrance to the city. This artificial scenic landscape formed by buildings and vegetation elements in the park ensures depth and a layered perspective for the train passenger and a green buffer for the users of the buildings close to the rail.



The spatial and programmatic organization contribute to the two-sided orientation of the plan, activating both the street side and park side. A unitary plinth with bars, restaurants and other commercial functions towards the Stationslaan makes for a lively route in between the station and the Court building, situated further to the West. Behind it and stretching until the rails, a parking garage occupies the entire ground floor. On top of it, three triangular building blocks house offices and the hotel. Their northern façades build up the 16m tall profile towards the Stationslaan, while the southern façades create the zigzag “hedgerow” structure, which opens up with collective facilities towards the park. The triangular blocks are topped by V-shaped slabs towards the park which contain different types of apartments and hotel rooms. These are all oriented to optimally profit from the sun and view towards the historic centre of Breda and make use of the collective gardens on the roof of the triangular blocks.
One of the challenges of the project was to make sure that the park is not just a decorative piece of green trapped in between the buildings and the rails, but an integral part of the city.
The organization of program in three distinct buildings leaves room for generous connections between the Stationslaan and the higher situated park. The height differences are bridged by inviting stairways and ramps where the vegetation is literally pulled down to announce the park at the street level. The parking deck is covered with a 50cm -90cm earth substrate in which a vegetation of grasses and groups of birch trees are ordered to form the hedgerow structure. Several thematic squares featuring terraces, outside working and meeting places charge the park with activity.


Additional to the public connections in between the volumes, each buildings has a central atrium which relates to both the park and the street. The atria are conceived as voids sculpted in the building mass and separated from the outside with very transparent facades, so that indoor and outdoor run seamless into each other and the park and the city literally meet. The various collective facilities situated here provide synergetic moments where the resident, the entrepreneur and the passerby come in contact with each other.




Within the project, recycled ceramic stone strips from Stonecycling will be applied on a large scale for one of the first times in the Netherlands. With this application, around 385,000 kilos of construction waste material will thus be incorporated into the project’s facades. The wide variety of “masonry bonds” maximises the potential of the stone strips. The use of sawn strips makes full use of the bricks, but also creates a differentiated image of baked and sawn strips in the façade.

Credits
-
Assignment
Business district
- Year 2015-
-
Client
SYNCHROON, JP van Eesteren, ERA Contour
- Location Breda
- Program work- and meeting concepts, hotel, short and long stay apartments, bars and restaurants
- Size 40.000m2
- Status under construction
-
Prizes
- winner tender organized by the municipality of Breda
-
Team
- Thijs van Bijsterveldt
- Oana Rades
- Harm Timmermans
- Zoé Renaud
- Kyoung Ho Choi
- Paul Voorbergen
- Philip de Klerk
- Tom van Loon
- Tim Stoop
-
Partner
Powerhouse Company
-
Structural engineer
IMd
-
Building physics
LBP Sight
-
Landscape
CULD
- Photography
-
Visualisations
Proloog
- Publication











